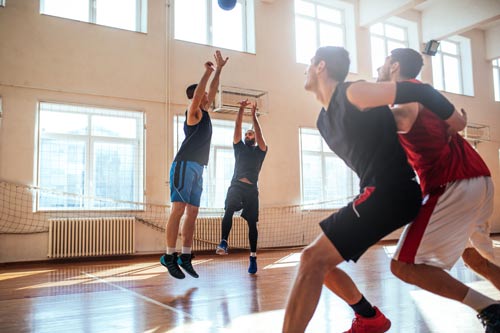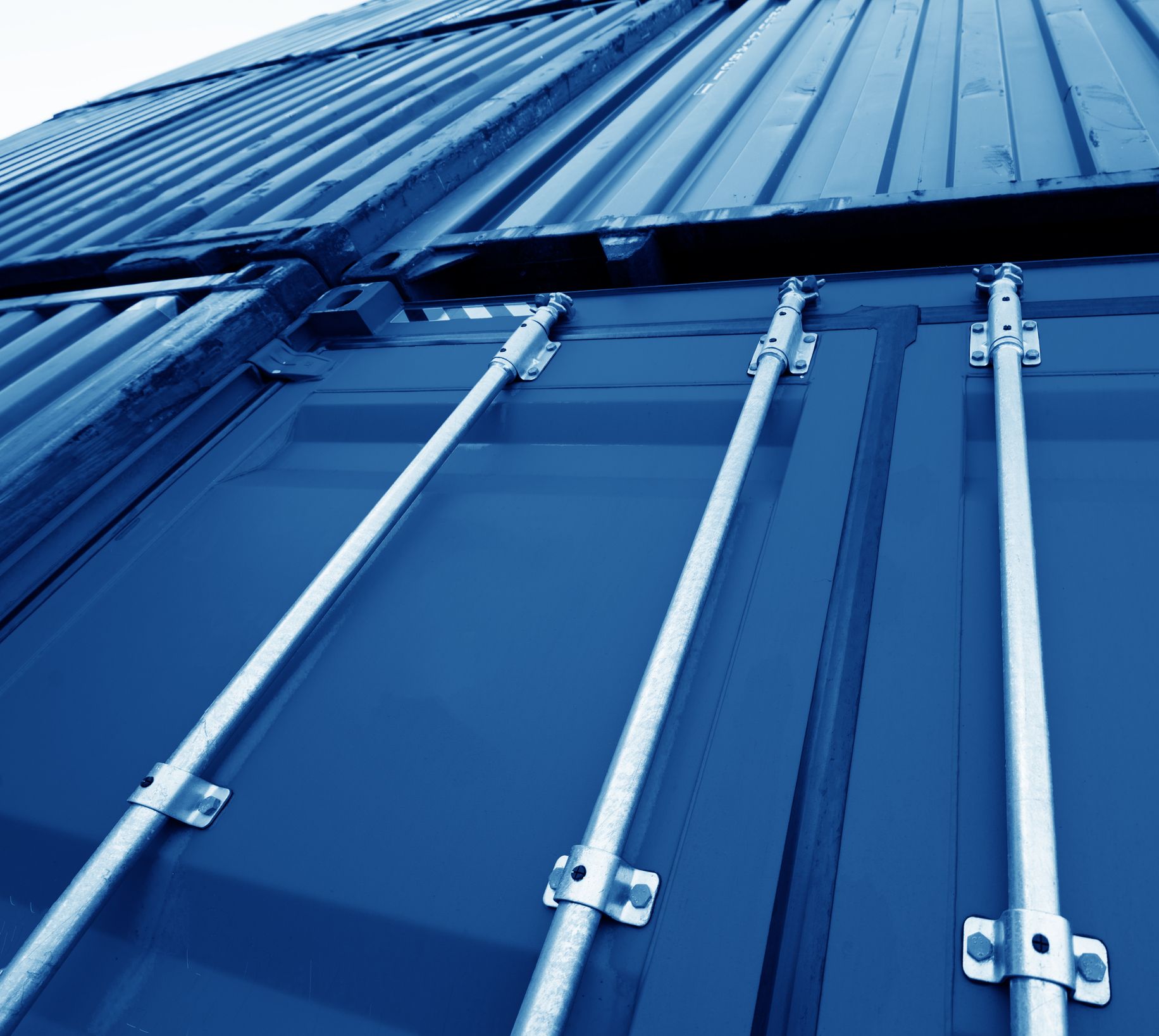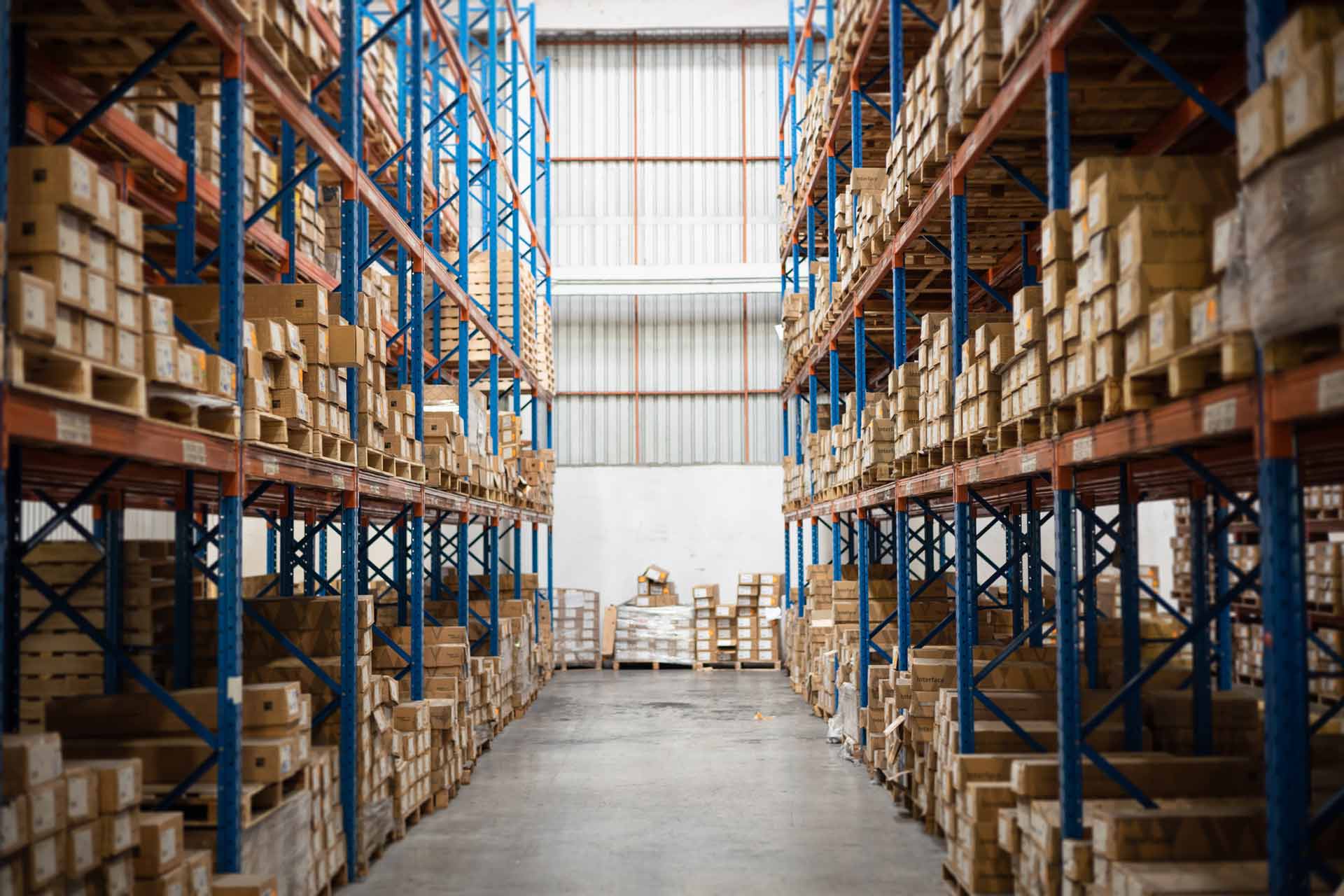CONSIDERATIONS FOR DESIGNING, PLANNING, AND BUILDING A RECREATIONAL FACILITY
Admin • November 12, 2018
Health, fitness, and wellness facilities have become important amenities in both commercial and residential settings. In fact, the fitness industry continues to experience impressive year-on-year growth as more and more people adopt a more active and healthier lifestyle.
A lot goes into designing and building a recreational center that is in line with long-term trends and meets customers' needs. Facility owners or managers must think about safety, aesthetics, accessibility, and costs when planning for such a project. Read on to learn more about the essential considerations for setting up a recreational center.
Zoning
Effective fitness centers will take care of the needs of the intensive gym buff and the recreational patron. This requires building a facility with distinct areas to accommodate different equipment and related activities. Such areas could involve open spaces flowing into each other seamlessly, or you could partition the areas using materials such as structural glass.
Experts recommend zoning your facility into different sections for cardio equipment, strength training, and mind and body training, which is an increasingly popular fitness trend. Your approach to zoning will largely depend on your target audience and business objectives.
Younger patrons typically gravitate toward the cardio and strength training zones in a gym, while baby boomers are generally more interested in light activities that present fewer risks of injury.
Sizing
In the past, fitness facilities prioritized packing as many pieces of equipment as possible in a space. Today, the focus has shifted to providing the user with a safer, higher-quality environment that offers adequate space per client.
While the existing space will have a significant influence on the size of the fitness center, undertaking a design-build process can allow you to identify potential opportunities for opening the space up. During the planning and design phase, you want to ensure that the facility can accommodate enough equipment while also anticipating future needs. The facility's layout should also provide enough room for walkways.
Other than the horizontal space, you will need to consider the floor to ceiling or vertical allowance in your fitness facility. The ceilings should be high enough to accommodate upright equipment. The correct height and width clearance ensures that the facility is adequately spacious for both the patrons and the equipment.
Air Flow
Airflow or ventilation is another important consideration for a new facility. Without proper ventilation, a recreational facility is prone to odor migration and mustiness that can be particularly off-putting to patrons. Additionally, inadequate airflow can result in problems with humidity and negative air pressure, all of which can make your facility less conducive to fitness and wellness activities.
Flooring
Other than ceilings, walls, and space partitioning, another vital consideration when building a new fitness facility is the flooring. The type of floor has implications for the safety and comfort of your patrons.
Different sections of your gym will require different types of floors to accommodate the fitness activities and the equipment. For example, the flooring in the strength training area would need to be hardier than the flooring in the functional flooring area where patrons use comparably lighter weights.
The same goes for mind and body exercises, which may require softer and more comfortable flooring.
Highly durable, low maintenance and ADA-compliant flooring options will pay for themselves in client safety and lower costs of ownership.
Safety
Prioritize safety when designing and planning for a new fitness facility. Each year, millions of accidents occur at fitness and sports facilities. To avoid liability, design and build a facility that is not only disability-friendly, but also minimizes safety hazards by providing adequate lighting, ventilation, and visibility.
Work with a qualified contractor who can help you build a fitness center that will serve your audience for many years. At Cochran Construction Company
, our custom design process lets us work more closely with you to build the facility you desire. Get in touch with us today to learn more.
Read this blog to learn the benefits of planning future expansions, from cost efficiency to sustainability, in your custom building design.
Industrial buildings have become an essential part of our infrastructure. Read on to learn about how custom design impacts industrial construction.
Managing costs is paramount for the success of any project. Discover key ways to reduce commercial construction costs without compromising quality.
You can easily transform the design of your business premises. Here are four of the most popular design ideas to consider for commercial builds.
Site selection helps to identify and choose the most suitable location for a commercial or industrial building. Learn about the factors involved.
But how do you know when you need to repair and when to replace your commercial roof? Read on to discover essential factors to guide you.
Investing in preventative maintenance is a great way to keep your roof in good condition. Learn the importance of regular maintenance for commercial roofs.
Energy-efficient buildings can reduce utility bills for businesses. Explore tips for designing and constructing structures with minimal energy requirements.


