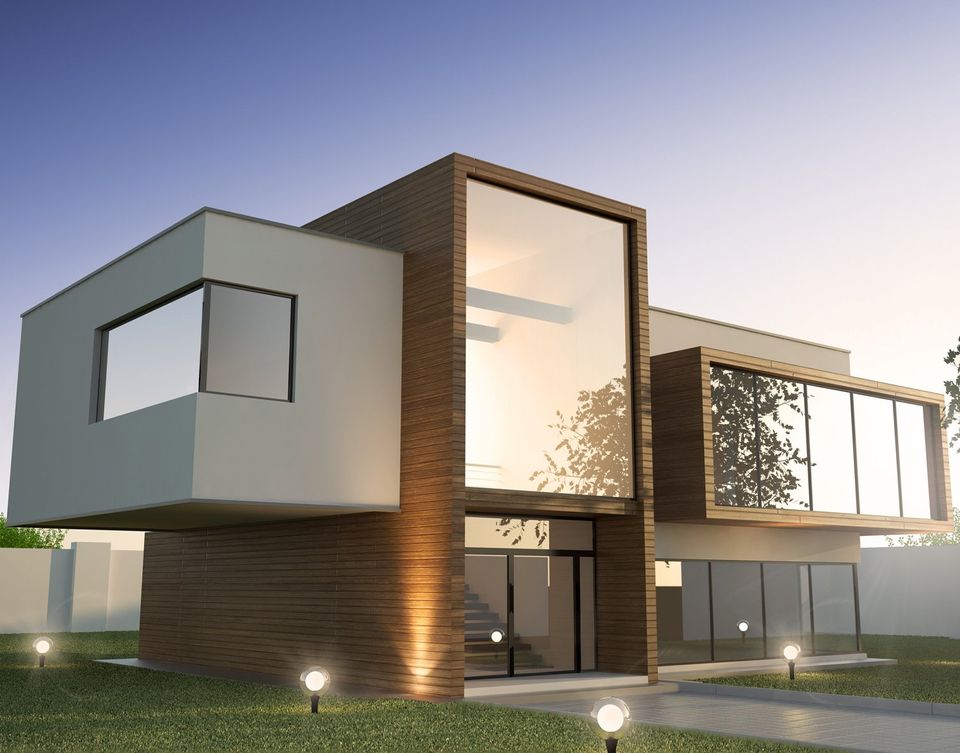Use Universal Design Principals to Build Your New Facility
The best time to start thinking about accessibility is during the designing phase for your new building. By integrating accessibility into every stage of the design and building process, you have the opportunity to implement a universal design approach. Universal design means that one design is accessible by the most people possible. The design is both user-aware and adaptable.
Here are several universal design elements that you can incorporate into your building.
Equitable Access Options
An equitable access design plan is more than adding a second entrance for those with mobility constraints or installing an elevator. True equal access means that one design is accessible by as many people as possible. Keeping equability of access at the forefront throughout the design process can also be more cost effective compared to fixing accessibility issues after the fact.
Examples
Building entries are a good place to begin with an equitable access mindset. For example, instead of installing a revolving door and a side door for wheelchair users, install only one door that is suitable for everyone to use.
Another example is the simple use of space within the building. Opt for wider hallways and slightly larger restrooms that allow easier use by those with mobility issues, for example, is more cost effective than retrofitting a standard bathroom design or installing alternative travel paths for those that cannot navigate a narrow hall or steps into or out of rooms.
Adaptable Designs
An adaptable design means that the specific end user has control over their space. Instead of having to change the space to fit an individual's needs, such as in an office building, the existing design can be altered quickly and easily to fit whomever is using it at any given time.
Examples
Desk height and orientation are a prime example of where adaptable design is helpful. Instead of fixed height reception counters or desks, opt for adjustable height options that can fit the needs of a wide range of users.
Efficient Implementation
Complex design can be a barrier to use for many. Simple, intuitive design measures can be both attractive and easier for the user. Efficient implementation should apply to everything, from the wayfinding measures put in place for clients and visitors to a business, to the use of common fixtures within the building.
Examples
Consistency is a key feature for creating an efficient design. An example would be to use a specific color as a landmark and visual cue for building stairways. It is easy for most users to locate the blue door for the stairs, for example, compared to simply making all the doors look the same.
Floor markings can serve a similar purpose in leading users to necessary areas, such as the main reception desk. The idea is to create an efficient way to serve the most end users without compromising the design of the building.
ADA Compliance
Universal design goes hand in hand with ADA compliant design. The 2010 ADA Standards for Accessibility provides the guidelines for accessible design in new and existing construction.
These standards include guidelines on everything from creating accessible entry paths, restroom facilities, parking lots, and more. The good news is that these design features can be used by all users, not just those they were developed to help.
Examples
Hallway and doorway width is a key place where ADA compliant design can help most building users. The guidelines require that all hallways are at least 36 inches wide. Not only will a wider hallway aid users with mobility issues, a wider hallway also makes deliveries and the moving of equipment simpler throughout the building. In this way, a design meant to benefit a few actually benefits everyone.
Contact Cochran Construction Company for more help to create a universal design that will provide the most benefits to your building's users.


