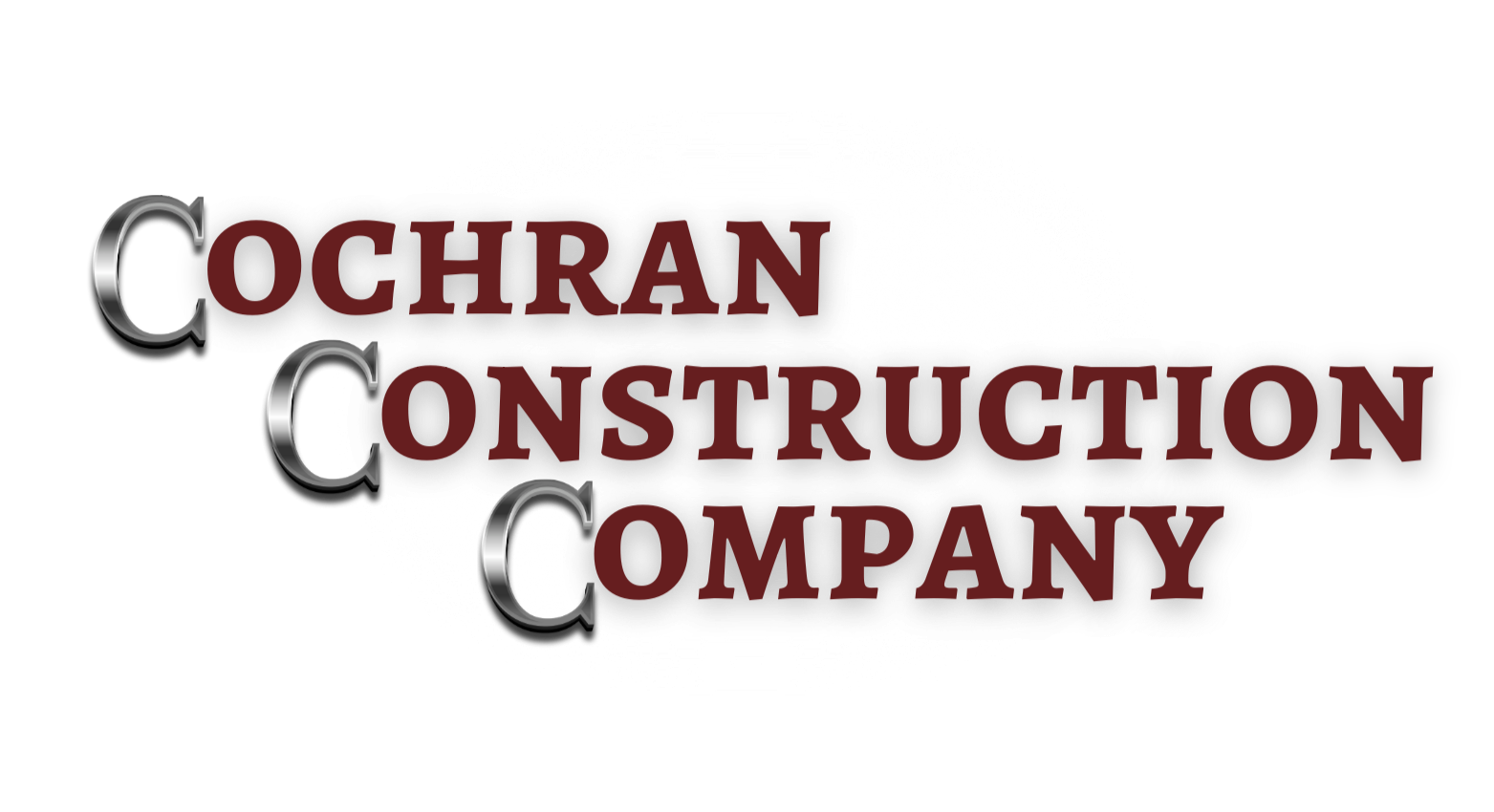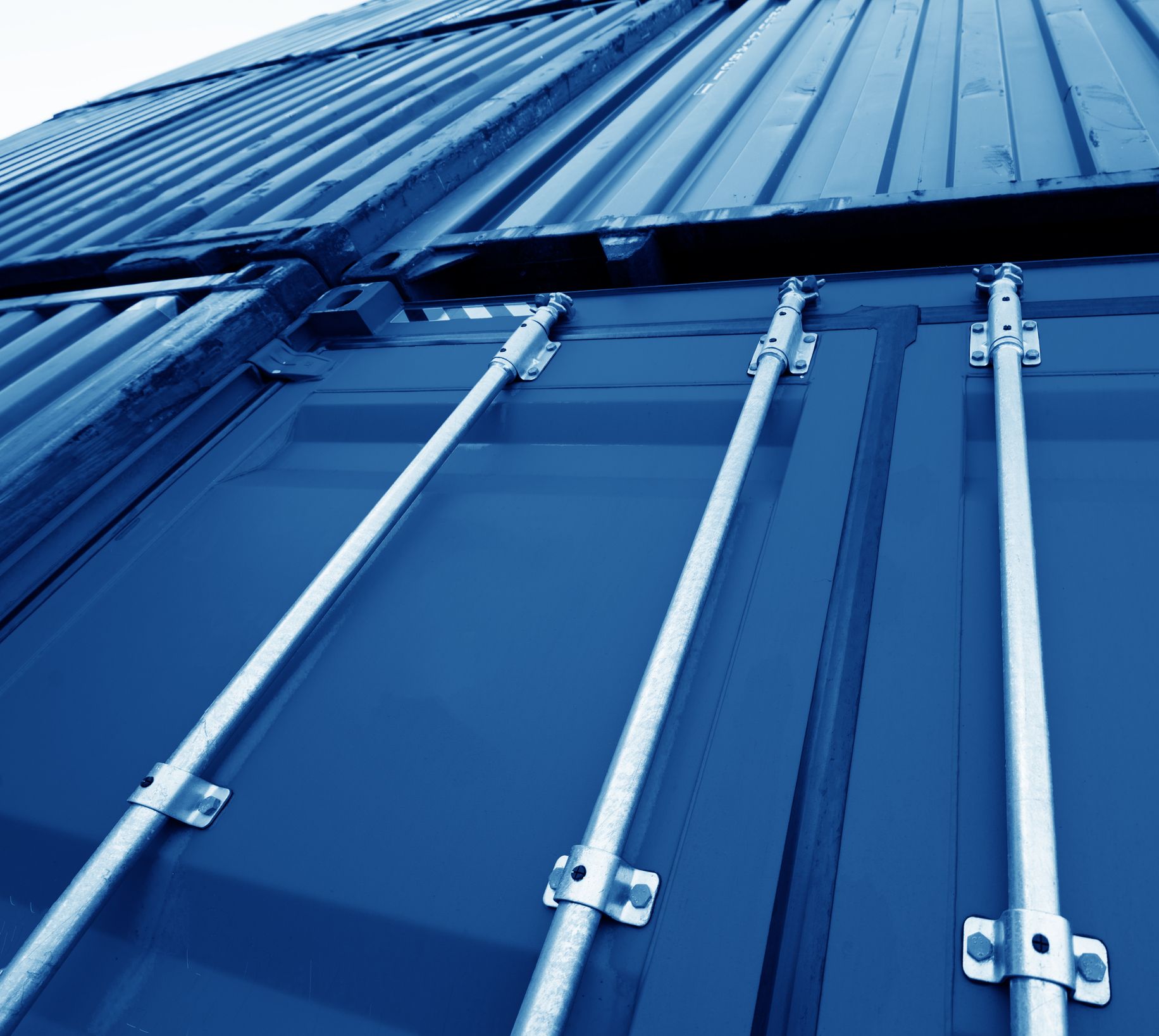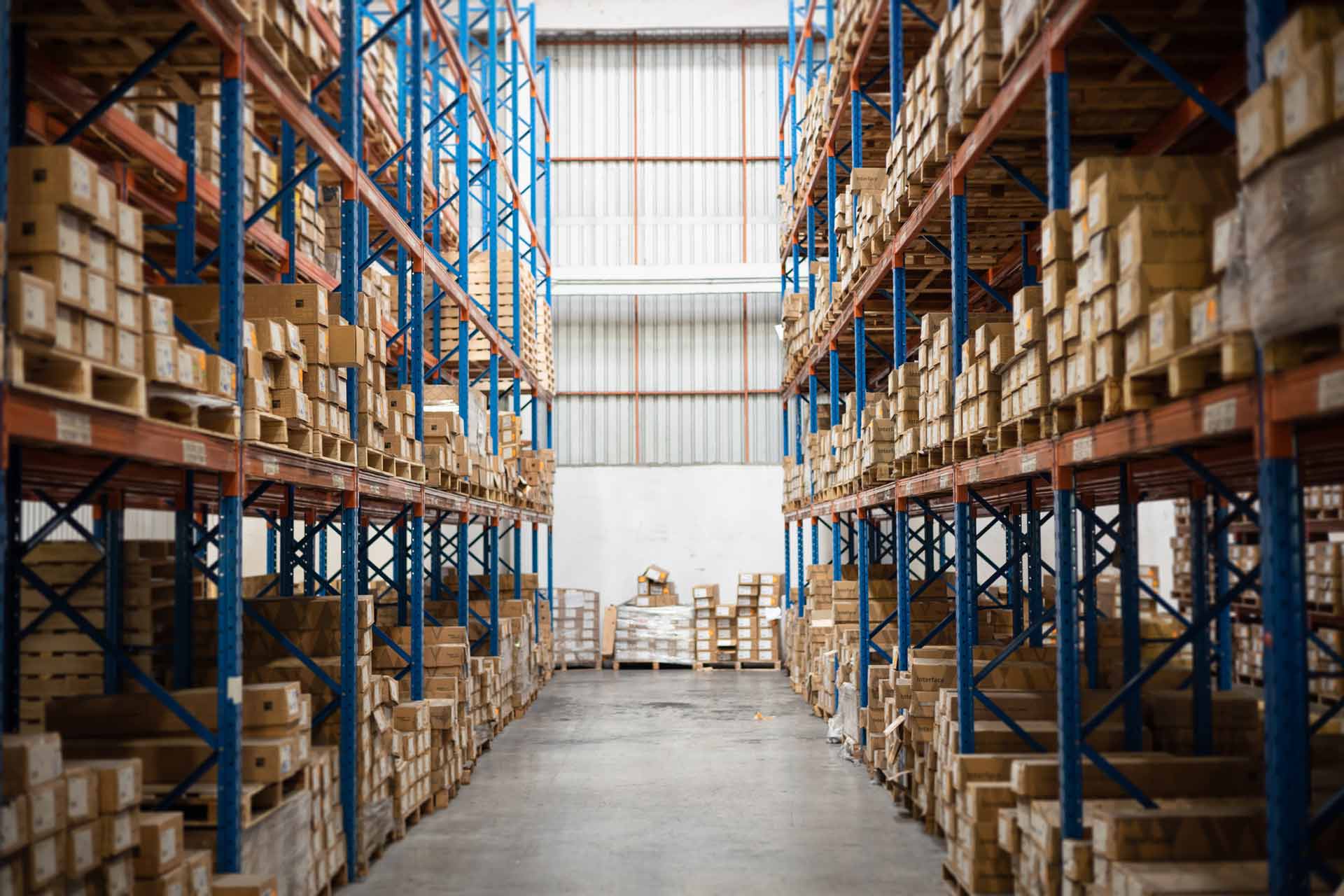Transforming Spaces: 4 Innovative Ideas for Modern Commercial Builds
Modern commercial spaces need to reflect the needs of an evolving workforce and changing customer preferences. They should radiate energy and intrigue, making a lasting impression on visitors and staff.
Whether it's an office expansion, retail store, or restaurant renovation, you can easily transform the design of your business premises by adding innovative structural ideas. Here are four of the most popular design ideas to consider for commercial builds.
1. Biophilic Designs
Biophilic design is a sophisticated concept based on the premise that humans have an innate tendency to seek connections with nature.
The idea is to harness natural elements in designing commercial spaces by integrating beauty, light, and natural features like plants, water features, and fresh air into the work environment. This approach can positively impact the overall aesthetic and atmosphere in any office, shop, or restaurant.
For instance, a simple office can incorporate a vertical garden in its lobby, creating an aesthetically beautiful and calming atmosphere. This type of design can also be used in a retail store, restaurant, or office to create a tranquil and inviting ambiance.
You can also add roof gardens to an office space for a lush, open-air feel. You can easily incorporate these gardens into the existing design to create a natural and calming environment, bringing in a little bit of nature to the design.
2. Open Floor Plans
Open floor plans have replaced the traditional office cubicle model, allowing staff to collaborate productively. This design maximizes space and encourages communication, providing a seamless transition between offices, departments, and teams. You can easily integrate this concept into all commercial settings. You can design each area in your space with specific functions in mind and create an efficient, functional, and aesthetically pleasing flow.
For example, an office can feature open-plan workstations with a combination of standing and sitting desks. This design allows staff to move freely between office areas, fostering better communication and collaboration.
Similarly, a retail store can feature different zones for customers to explore, with open-plan fixtures that give customers an improved shopping experience. This design also encourages customers to linger longer in the store, further increasing sales opportunities.
3. Mezzanines
Mezzanines are a great way to add extra floor space without taking away from existing square footage. They're basically an extra level of space that you can use for office areas, storage, or retail displays. This design is ideal for maximizing limited square footage, creating an efficient and aesthetically pleasing space.
For example, a restaurant can easily create extra seating areas with the addition of mezzanines without crowding the existing space. This design also allows guests to enjoy a meal in a more intimate setting, which creates an exclusive dining experience.
Similarly, offices and retail stores can utilize mezzanines to create additional storage areas or display space without taking away from existing floor space. You can even add extra seating areas or workstations without compromising the overall feel of the space. This design allows easy access between floors without moving around too much furniture or equipment.
4. Floor-to-Ceiling Windows
A seamless integration of indoor and outdoor spaces is another unique architectural design trend in today's custom design builds. Floor-to-ceiling windows create a sense of warmth and light, which makes them a great way to blur the lines between the interior and exterior.
These unique windows offer an excellent view of the outside environment, let in natural light, and can make any space feel more spacious.
Floor-to-ceiling windows also offer businesses the opportunity to showcase their unique branding or products. For example, a retail store can feature different floor-to-ceiling windows that highlight the latest merchandise.
With the right combination of features, you can create a unique and inviting modern environment that appeals to customers and staff alike. So don't be afraid to think outside the box––call us at
Cochran Construction Company to see how we can bring your vision to life!
Business Hours:
Monday-Friday, 8 a.m.-5 p.m.
Licensed, Bonded & Insured
Louisiana No. 22001


